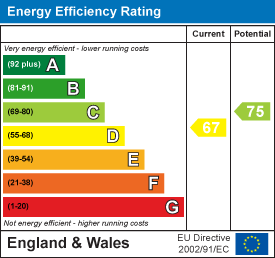About the Property
Arranged over the top two floors of a charming Victorian townhouse, your two bedroom home resides along one of the most desirable roads in Stroud Green. The characterful apartment overlooks the leafy, easy to access, Parkland Walk to the rear and boasts a plethora of charming features and earthy tones throughout.
Once inside you are greeted via the light-filled, west facing reception, boasting hardwood flooring, double sash windows and neat in-built shelving. A delightful pass-through links the living area and galley-style kitchen, where an abundance of wooden cabinetry and worktop space surrounds contemporary fittings and integrated appliances.
Also on this floor you’ll find the main bathroom, complete with a wood surround, full size bath tub with an overhead shower and extra storage encompassing the washer/dryer. A large sash window pours natural light across the space, while recessed spot lighting illuminates the pastel blue micro tiling.
Downstairs, to the rear of the property lies the second bedroom, with verdant views and neutral décor, perfect to be used as a home office or nursery. Taking the stairs to the third floor, you’ll find your charming primary bedroom, hosting sloping ceilings and skylight windows, an exposed brick wall and plentiful storage via inbuilt wardrobes and Eaves storage. This covetable room also boasts an en-suite shower room with floor to ceiling stone effect tiling and chrome fittings that surround your large walk in shower, sink area and mirrored cabinet.
About the Property
Arranged over the top two floors of a charming Victorian townhouse, your two bedroom home resides along one of the most desirable roads in Stroud Green. The characterful apartment overlooks the leafy, easy to access, Parkland Walk to the rear and boasts a plethora of charming features and earthy tones throughout.
Once inside you are greeted via the light-filled, west facing reception, boasting hardwood flooring, double sash windows and neat in-built shelving. A delightful pass-through links the living area and galley-style kitchen, where an abundance of wooden cabinetry and worktop space surrounds contemporary fittings and integrated appliances.
Also on this floor you’ll find the main bathroom, complete with a wood surround, full size bath tub with an overhead shower and extra storage encompassing the washer/dryer. A large sash window pours natural light across the space, while recessed spot lighting illuminates the pastel blue micro tiling.
Downstairs, to the rear of the property lies the second bedroom, with verdant views and neutral décor, perfect to be used as a home office or nursery. Taking the stairs to the third floor, you’ll find your charming primary bedroom, hosting sloping ceilings and skylight windows, an exposed brick wall and plentiful storage via inbuilt wardrobes and Eaves storage. This covetable room also boasts an en-suite shower room with floor to ceiling stone effect tiling and chrome fittings that surround your large walk in shower, sink area and mirrored cabinet.
















