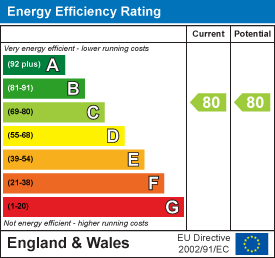About the Property
Enjoy your own private balcony with views out over residential streets from this contemporary one bedroom abode. Open plan living awaits in this attractive first floor home, just 0.3 miles from Finsbury Park Station.
Laminate wood flooring and neutral light walls greet you upon entry to the open plan kitchen and living area. Swathes of natural light pour into the space via the large French windows, opening out to your private terraced balcony. Room for lounge furniture and a dining area awaits, where a designated media station sits by the window complete with long floating shelf and space for the large TV unit below. More storage options await within a convenient double cupboard that resides next to your front door.
Your L shaped kitchen area can be found here, hosting plentiful cabinetry offering even more storage. Neutral tiled flooring and stone effect worktops complete the look of this contemporary integrated kitchen. Cook like a Masterchef across the integrated oven/hob, large fridge freezer and smart chrome sink.
Back into the light filled hallway, your bathroom with full sized tub sits adjacent encased in attractive Champagne tone, oversized tiling. Storage options await across the shelf space, illuminated via a small window looking out over your balcony for privacy. Next door lies the double bedroom boasting a trio of inbuilt wardrobes and sisal carpeting, with crisp white walls providing the perfect blank canvas for your art collection and house plants.
Located in a popular residential area; Finsbury Park (Mainline and Underground) Station provide the nearest major public transport while plenty of locally-loved eateries and independent retail awaits along neighbouring Stroud Green Road. Local green space and cultural hot spots such as the Park Theatre and Picturehouse Cinema are located moments from your new home. For more local insights, check out our Neighbourhood Guides.
About the Property
Enjoy your own private balcony with views out over residential streets from this contemporary one bedroom abode. Open plan living awaits in this attractive first floor home, just 0.3 miles from Finsbury Park Station.
Laminate wood flooring and neutral light walls greet you upon entry to the open plan kitchen and living area. Swathes of natural light pour into the space via the large French windows, opening out to your private terraced balcony. Room for lounge furniture and a dining area awaits, where a designated media station sits by the window complete with long floating shelf and space for the large TV unit below. More storage options await within a convenient double cupboard that resides next to your front door.
Your L shaped kitchen area can be found here, hosting plentiful cabinetry offering even more storage. Neutral tiled flooring and stone effect worktops complete the look of this contemporary integrated kitchen. Cook like a Masterchef across the integrated oven/hob, large fridge freezer and smart chrome sink.
Back into the light filled hallway, your bathroom with full sized tub sits adjacent encased in attractive Champagne tone, oversized tiling. Storage options await across the shelf space, illuminated via a small window looking out over your balcony for privacy. Next door lies the double bedroom boasting a trio of inbuilt wardrobes and sisal carpeting, with crisp white walls providing the perfect blank canvas for your art collection and house plants.
Located in a popular residential area; Finsbury Park (Mainline and Underground) Station provide the nearest major public transport while plenty of locally-loved eateries and independent retail awaits along neighbouring Stroud Green Road. Local green space and cultural hot spots such as the Park Theatre and Picturehouse Cinema are located moments from your new home. For more local insights, check out our Neighbourhood Guides.













